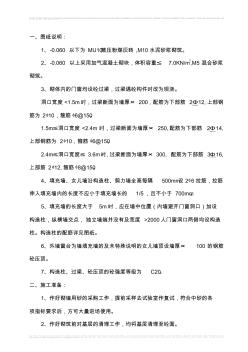

格式:pdf
大小:129KB
頁數: 10頁
In or der to e nsure normal teaching or der, prote cting st ude nts ' healthy growt h, e nsuri ng that national (property) is not lost, t o preve nt or minimize the occurre nce of safety acci dents, follow the "preve nt, rescue each other, e nsure safety and reduce l osses" pri nci ple, a ccor ding t o the l ocal conditi ons, make t he manageme nt system. 1, the principal i s the re sponsi bility


格式:pdf
大小:95KB
頁數: 14頁
山西能源學院(籌)新校區建設工程 綜合教學樓 砌 體 施 工 方 案 山西八建集團有限公司 山西能源學院(籌)新校區綜合教學樓項目部 2015年 月 日 1 一、編制依據 1、施工圖紙 2、《砌體工程施工質量驗收規范》 (GB50203-2011) 3、《鋼筋砼過梁》 13G322-1~4 4、《砌體填充墻結構構造》 12G614-1 二、工程概況 山西能源學院(籌)新校區建設工程綜合教學樓,總建筑面積 25272.34 平方米,± 0.000 相當于絕對高程 828.0m,室內外高差 0.30m,主樓一 ~九層 為教學用房及其配套服務公共用房, 頂部為電梯機房和水箱間; 裙樓地下一層、 二層為階梯教室。 主樓地下一層為設備用房和車庫。 主樓部分地下一層層高為 5.5m,地下車庫部分層高為 3.6m,主樓地下一層層高為 5.1m,二層層高為 4.5m, 三~九層層高為 4.2m,電梯
熱門知識
填充砌體施工方案-
話題: 電氣工程zhuhaizk36
-
話題: 裝修工程fengxue2046
精華知識
填充砌體施工方案-
話題: 造價軟件chenbing830
-
話題: 水利水電guhuiqiang
最新知識
填充砌體施工方案-
話題: 工程造價chaoren_19
-
話題: 工程造價guochunyan
相關問答
填充砌體施工方案- 空心樓板填充物是什么
- 樓板伸縮縫填充的方法
- 高層建筑的承重墻填充問題
- 填充墻粉刷水泥砂漿配合比
- 填充劑和發泡膠有何不同
- 苯板填充
- 砼填充問題
- 空心板填充物
- 工裝圖案填充
- 干砌石填充圖案
- 預制砌塊(磚、石)擋土墻工程砌體施工安全技術交底
- 應用模糊數學理論對公路工程建設項目方案的綜合評價
- 中華華丹雨、污水管道溝槽開挖專項施工方案教學教材
- 醫院病房樓工程施工裝飾裝修工程施工控制
- 智能建筑工程報警與電視監控系統前端設備的安裝施工
- 有限元法在軟土淺埋隧道施工過程的動態模擬中的應用
- 宜興沈北路二號橋大直徑鉆孔灌注樁的施工與質量控制
- 引用公路橋涵施工技術規范JTJ0412000
- 中華大廈五層宏遠公司辦公室內裝修工程施工組織設計
- 云南省昆明市建設局建筑工程深基坑施工安全管理規定
- 全熱回收地源熱泵空調機組的系統及工程方案設計
- 中國施工企業管理協會科學技術獎技術創新成果申報書
- 展覽館裝飾工程消防改造施工組織設計方案(91頁)
- 乍嘉蘇高速公路改性瀝青SMA—13面層試驗段施工
- 中航格瀾陽光花園一期門禁對講建設項目施工組織設計
- 中國石油西藏銷售分公司施工作業HSE計劃書
- 醫院綠化養護方案



